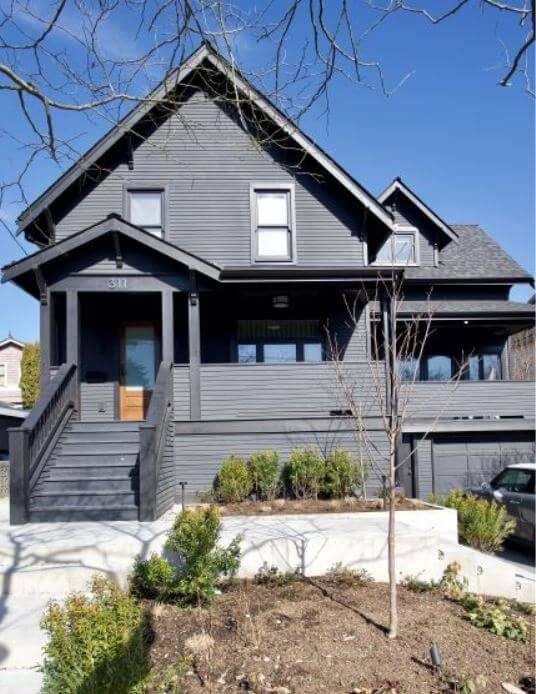Captain Murdock and Mary Young House.
311 Pine Street • Mid-Century Modern • Built 1912

Classic Edwardian Home Blends History with Modern Design This 1912 Classic Frame house exemplifies Edwardian vernacular style. It was built by Captain Murdock and Mary Young. Murdock, originally from Nova Scotia, was employed by the Dominion government to captain the Samson, patrolling the Fraser River and clearing out deadheads and snags. Mary, from Nevada, established a tailor shop on Columbia Street, where they met. The couple married in 1900 and had three daughters. Over a century later, thoughtful updates and renovations have given this simple 1912 house a striking, contemporary look. The owners have an impressive collection of mid-century modern furniture, including an Eames lounge chair and ottoman, a Noguchi coffee table, an Eames molded plywood chair in walnut (hailed by Time magazine as “the chair of the century”), and three different Eames walnut stools. The house originally featured a front parlour with glass pocket doors leading to a larger dining room in the back, which had a south-facing bay window. When the current owners moved in 2008, the interior had been almost entirely stripped of its original architectural features, except for the staircase, fir floors, and upstairs linen cupboard. They spent the first few years updating the infrastructure, removing the load-bearing wall and chimney between the kitchen and living room to open the space. Dark-stained oak replaced the damaged original fir floors. A stunning new kitchen brightens the rear of the house, where the original back door was located. The previous owners built a three-storey addition on the south side of the house in 1995. The current owners added built-ins to conceal the frame of the original bay window. The main bathroom's generous size is typical for its time. The primary master bedroom is part of the 1995 addition, but the ensuite and closet area were originally the back bedroom shared by the three daughters. The large front bedroom, now an office, was the Youngs’ primary bedroom, and the smaller office was a sewing room. The current homeowners added skylights. An early photo shows the house with a smaller front porch, with its stairs on the side, under the living room window. Much of the original siding was uncovered when a previous owner removed a coating of stucco. The dramatic exterior color—a perfect contrast to the bright, white interiors—is expected to fade to a softer charcoal over time. The corbels are custom-made replicas of the originals, which had rotted. The homeowners installed a new foundation and drain tiles last year, a “surprise” addition to their landscaping project, which also included a wheelchair-accessible side path, pergola, and hornbeam trees along the back fence, to be pleached for a topiary effect and privacy. Inside and out, this once simple 1912 house has been transformed for stylish, 21st-century living.