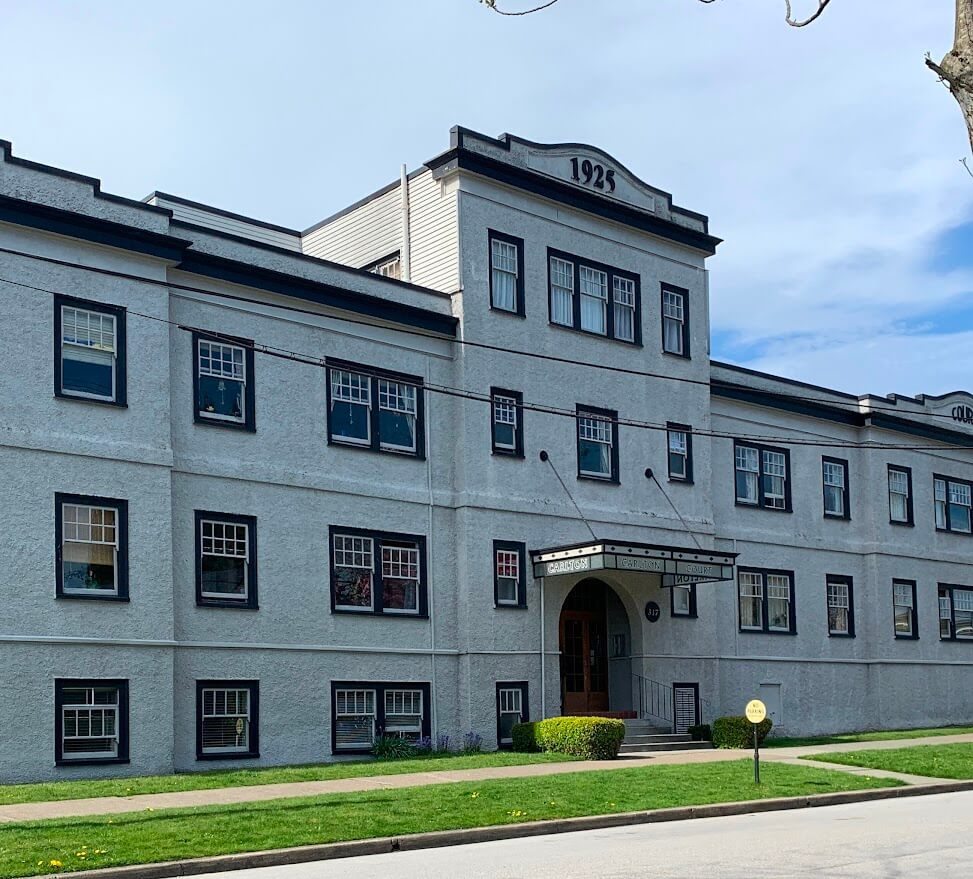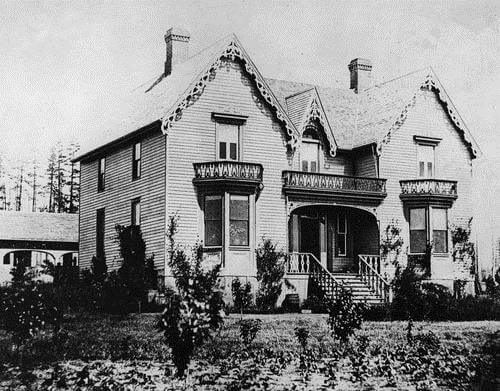Carlton Court
317 3rd Avenue • Mission Revival • Built 1925 • Architect: Ralph Berrill

Commanding attention in the heart of Queen’s Park, Carlton Court has been turning heads for a century.
Built in 1925 for Westminster Apartments Ltd. and designed by architect Ralph Berrill, Carlton Court is a striking three-storey building in the Mission Revival style, known for its curved parapets, decorative details, and rear courtyard.
Carlton Court represents a pivotal moment in the evolution of Queen’s Park. As some of the area’s large single-family homes fell into disrepair in the 1920s, they were replaced by more modest, multi-unit housing. Constructed on the former site of New Westminster Mayor John Cunningham Brown’s estate, the building reflects this shift. Brown, an influential figure who founded The Herald (a forerunner of The Columbian), served as Postmaster and Mayor before his home was subdivided.

Traces of the original house, once owned by early settler William Clarkson, can still be glimpsed behind the apartment (see the story, From One Grand Home to Two, about the original William Clarkson House).
Berrill, the architect behind Carlton Court, also designed homes on nearby Second Street and later became one of Canada’s first federal housing officials in the 1930s. His design for Carlton Court blends aesthetic charm with practical form, catering to a growing middle class. The building’s 26 suites reflect a mix of residents—professionals and tradespeople, men and women alike—illustrating the early diversity of the Queen’s Park neighbourhood.
Carlton Court’s ongoing use as rental accommodation adds to its heritage significance. With few vacancies over its long history, it has remained a sought-after address in New Westminster for generations. The garages at the rear, built alongside the apartments, were a nod to the growing automobile culture of the 1920s.
To celebrate its 100th anniversary, Carlton Court is proudly featured on this year’s Heritage Homes Tour with two distinctive units open to visitors:
Unit 4, a cozy corner suite, is filled with natural light from its many windows. It boasts wood floors, high ceilings, a generously sized bedroom, and original 1925 bathroom fixtures. The kitchen charmingly combines period features with 1950s updates, offering a glimpse into the layered history of the building.
Unit 300 – The Penthouse Suite, was originally a communal social space with a shared kitchen and separate “Ladies” and “Gents” bathrooms. Today, it has been transformed into a character-filled private residence. The suite retains original cabinetry, vintage tilework, and a cleverly repurposed layout, including a custom walk-in closet tucked off the kitchen.
A true neighbourhood landmark, Carlton Court reflects a century of change, adaptation, and architectural beauty—standing as both a preserved heritage treasure and a home full of stories.