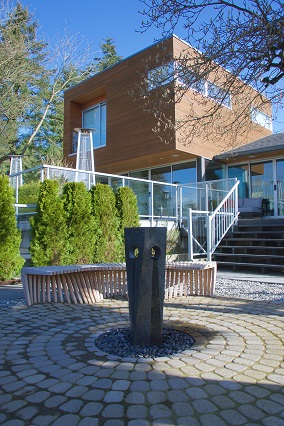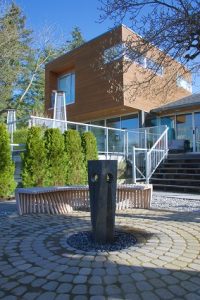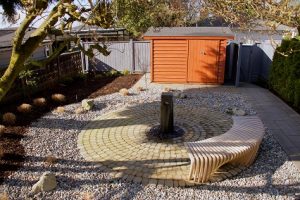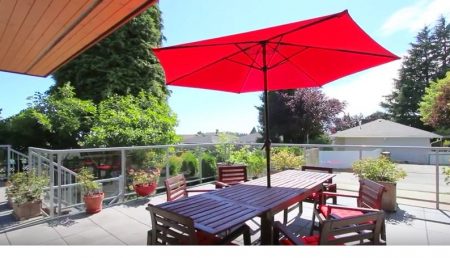Dr. Allan and Phyllis Kergin House
836 William Street • Contemporary bungalow • Built 1954

Back in the mid-fifties, the Kergins oned what was then an unassuming 1954 bungalow. By 2010, the owners at that time hired Splyce Design, a Vancouver-based firm reowned for creating modern additions for older homes. By maintaining the original roofline and front facade, and sinking the addition into the front rooflinne, there was minimal impact on the neighbourhood streeetscape.
[caption id="attachment_4323" align="alignleft" width="300"] photo: Garbutt + Dumas c. 2015[/caption]
photo: Garbutt + Dumas c. 2015[/caption]
An imaginative renovation breathes new life into a fifties bungalow - while maintaining the original roofline and front façade to minimize the impact on the neighbourhood streetscape.
Back in the mid-fifties, Dr. Allan J. and Phyllis E. Kergin owned what was then an unassuming 1954 bungalow. By 2010, the owners at that time hired Splyce Design, a Vancouver-based firm renowned for creating modern additions for older homes. The current owners, long time Glenbrooke residents, wanted a home suited to entertaining. This house fit the bill; however, they have made changes reflecting their taste and lifestyle.
[caption id="attachment_4321" align="alignright" width="200"] Photo: Paul Fuoco c. 2017[/caption]
Photo: Paul Fuoco c. 2017[/caption]
The main floor bathroom features a striking photograph of Marilyn Monroe from The Last Sitting, a 1962 book by photographer Bert Stern, who shot her last photos just six weeks before she died.
The owners took the living room’s contemporary vibe as their cue to selecting furniture. They purchased art from the local Van Dop Gallery
Although the kitchen was relatively new, it didn’t meet the needs of the current owners. The new kitchen features high-quality appliances, cabinetry and finishes. The handsome soapstone counter top is easy to maintain (rubbing with wet sandpaper removes any nicks or scratches) and an elevated section contains a radiant heating unit that keeps serving platters and plates warm when entertaining.
Tucked behind the kitchen wall, the floating stairs keep the site-line open from the living room to the back of the house and provide access to the master bedroom and ensuite addition.
[caption id="attachment_4320" align="alignleft" width="300"] Photo: Paul Fuoco c. 2017[/caption]
Photo: Paul Fuoco c. 2017[/caption]
The bedroom’s high windows maximize privacy and mountain views. The custom floating-bed has a minimal furniture footprint. The owners added a sliding door to close off the bathroom from the bedroom, and an oversized rain-shower head to the existing glassed-in, walk-in shower. The finished basement has a mudroom, media room, home gym and bathroom.
The landscaping is a mix of existing and recent features. Existing trees and hedges were kept while grasses and more structural plants replaced fussier greenery. In the backyard, the new circular brick patio, punctuated with a gurgling fountain, is a counterpoint to the cube-shaped addition. The existing outdoor dining area is above sunken parking.
[caption id="attachment_4319" align="aligncenter" width="450"] photo: Garbutt + Dumas c. 2015[/caption]
photo: Garbutt + Dumas c. 2015[/caption]
Thank you to our 2017 Heritage Homes Tour sponsor for the Charlotte Goodwin House: Tanex Industries Ltd.