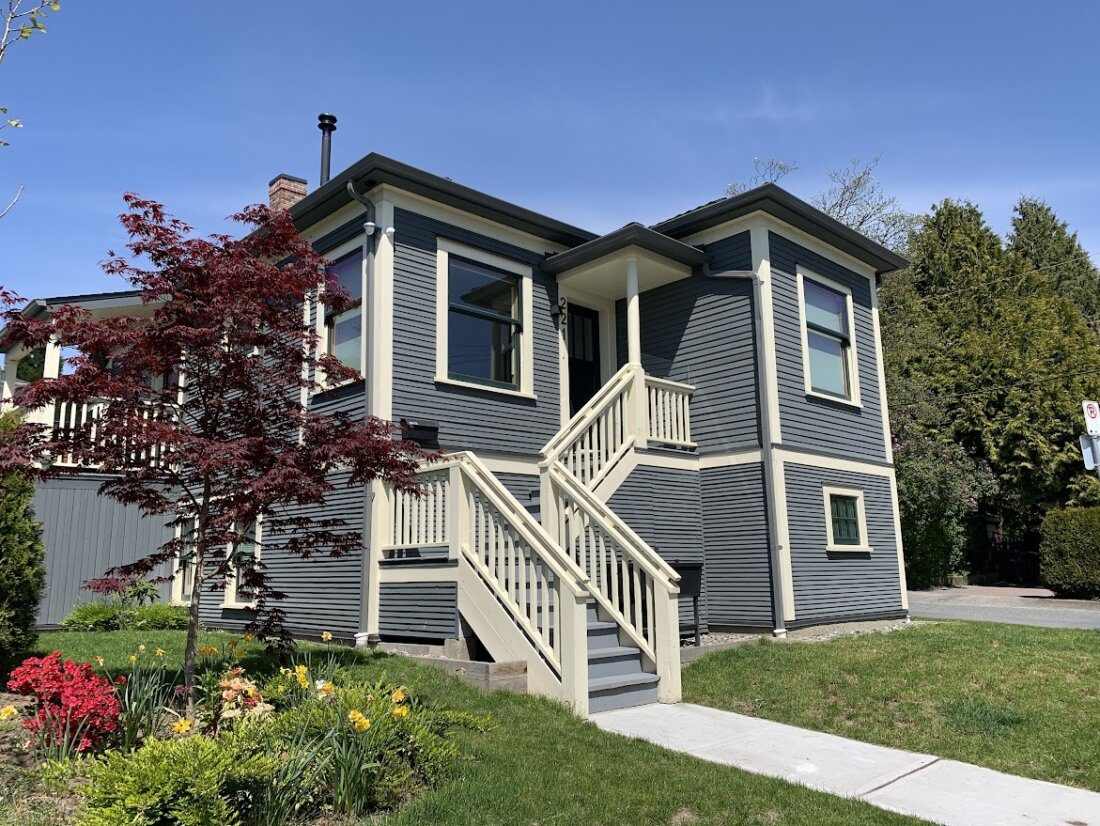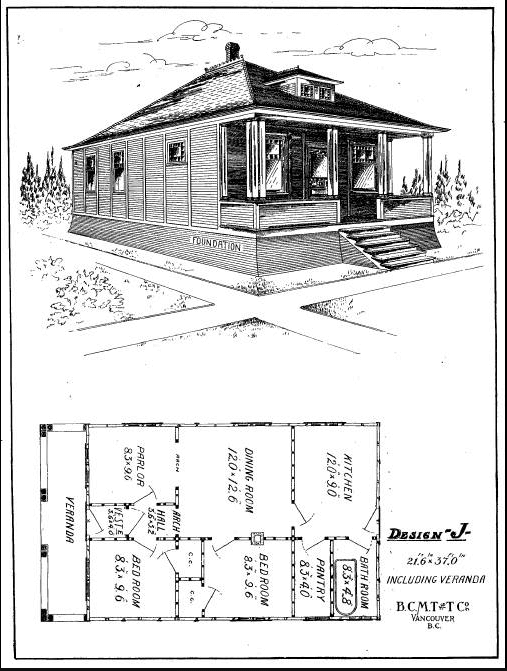Edmund C. Davey House
221 Townsend Place • Built 1907 • Architect: BC Mills Timber & Trading Co. • Builder: BC Mills Timber & Trading Co.

by Catherine Hutson
Compact, functional, and full of thoughtful updates, the Davey House offers a heritage-rich alternative to townhouse living—and a beautiful chapter in BC’s prefab history.
Tucked into a quiet corner of New Westminster’s heritage neighbourhood, this light-filled 1907 home is more than just charming—it’s one of the few surviving BC Mills Timber & Trading Company kit houses in the Lower Mainland. A rare architectural gem, the Davey House offers a glimpse into early 20th-century innovation in homebuilding—and what it means to blend heritage with modern living.
Originally located on Hartco Street, named after businessman Frederick Hart (of Burnaby’s Hart House fame), the street was renamed Townsend Place in 1909 to honour former mayor William Townsend (1892). The home’s first resident was Edmund C. Davey, an accountant with the Northern Crown Bank.

credit: Eve Lazarus
These prefabricated kit homes —shipped by rail or barge—arrived ready for assembly, complete with numbered, pre-painted panels, hardware, and instructions (like an Ikea furniture assembly, said one Heritage Vancouver newsletter in 2006). BC Mills homes were praised for their weather-tight joints, innovative insulation (made with two layers of wood separated with tar paper and air space so they were well-equipped to withstand even cold winters), and rapid build time; making them a functional, affordable and quick housing solution across the province.
The interlocking panels are the tell-tale signs of the BCMTT prefabricated house. Many have been stuccoed over. Nearby in Queen’s Park other remaining prefabricated homes include 527 Fifth Street, 402 and 408 First Street, 108 Oakland Street and 125 Third Avenue.
In 2022, the current owners began an extensive restoration on the home (which would likely have been demolished if not for the neighbourhood’s Heritage Conservation Area designation in 2017). The siding was repaired or replaced, the chimney removed, the porch rebuilt, and the stairs reconfigured—all finished with period-appropriate paint colours.
The home’s interior was completely gutted and redesigned to meet modern needs and current code, while preserving character where possible. Salvaged original elements include the stained-glass window and both front and back doors, which will bookend a warm welcome and farewell on tour day.
Visitors can explore the bright, reimagined main floor, which includes a cozy entry nook, a flexible office or den, and an open-concept living, dining, and kitchen area. The kitchen features modern appliances, cabinetry in mid-century tones, and expansive windows that flood the space with natural light. A small deck extends from the kitchen, adding a sunny outdoor escape. A sleek bathroom with a large glass shower and a tucked-away laundry room in the corner near the back door completes this warm, well-designed main floor.
Note: The bedrooms and second bathroom are located in the raised, full-height basement, which is not open for the tour.