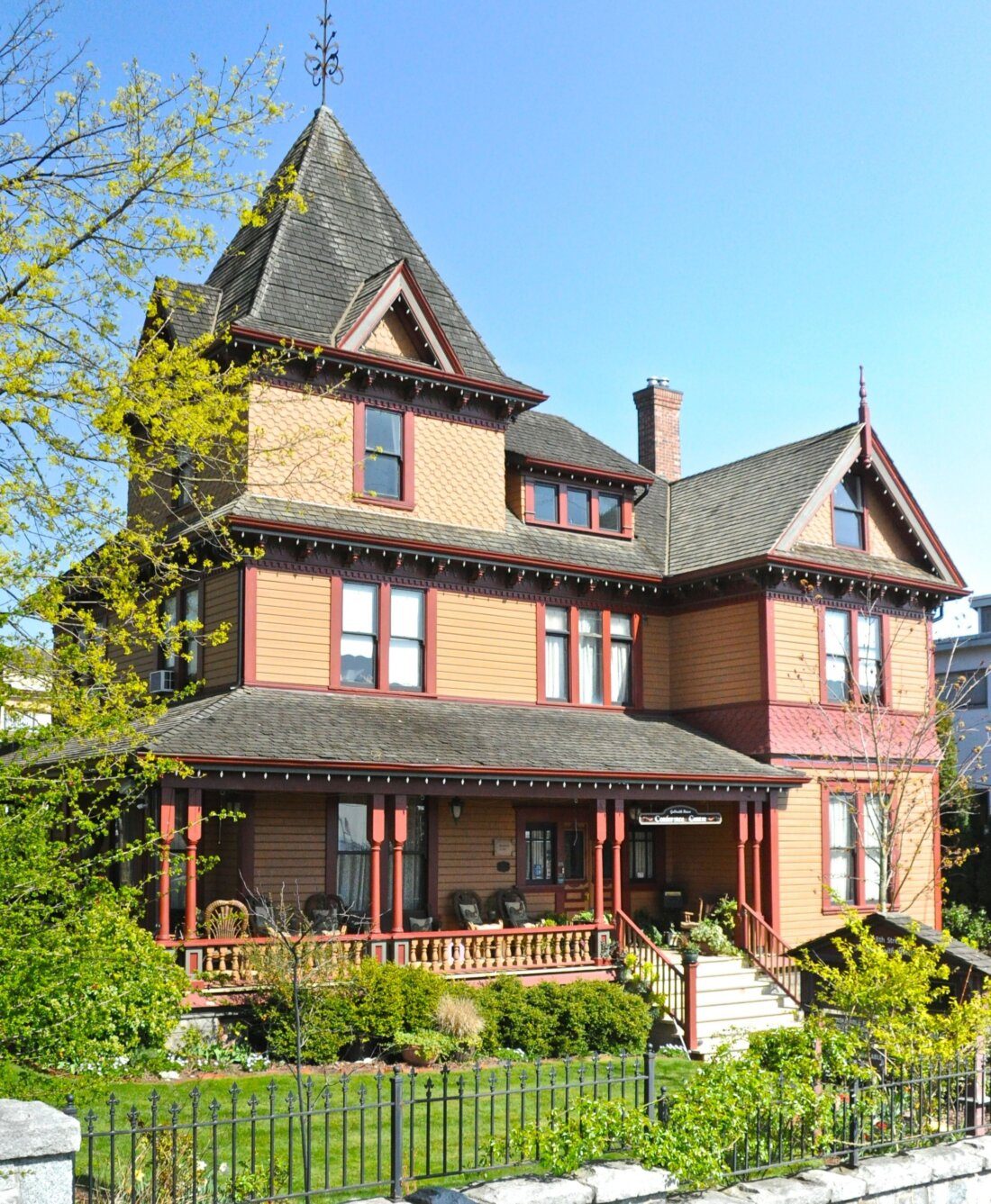Hugh and Jane Galbraith House
131 Eighth Street • Queen Anne Revival (with Victorian roots) • Built 1892

With its distinctive square corner tower, wraparound verandah and intricate interior and exterior millwork — surrounded by an Edwardian-era low granite wall — this Brow of the Hill mansion commands sweeping views of the City and the Fraser River.
Galbraith House is one of British Columbia’s finest surviving examples of the Queen Anne Revival style, a hallmark of late Victorian architecture. Built around 1892, the home showcases all the defining elements of the period: steeply pitched gables, varied wall textures of shingles and siding, decorative brackets, roof cresting, and the iconic corner turret. This distinguished residence remains one of New Westminster’s most recognizable heritage landmarks.
The property’s story begins in 1884, when Jane and Hugh Galbraith, a skilled carpenter, moved their family to New Westminster from Victoria. After purchasing a lot at the corner of Queen’s Avenue and Douglas Road (now Eighth Street), the Galbraiths initially lived in a modest home on the site. Hugh and three of his sons worked as factory hands at the Royal City Planing Mills. In 1891, the family launched their own business—Galbraith & Sons Sash and Door Company—on Tenth Street, complete with a lumber mill to supply their work.
With the business flourishing, the Galbraiths built their home as a showplace for their craftsmanship. Its design is believed to have been inspired by a plan from New York architect H. Hudson Holly, featured in the 1886 pattern book Detail, Cottage and Constructive Architecture. While the overall form is similar, the woodwork was uniquely created by the Galbraiths in their own mill, giving the home a distinctly local signature.
Galbraith family members remained in the house until 1940, when the City acquired the property due to unpaid taxes. It was then handed over to the Soroptimist Club of New Westminster, who operated it as Westminster House—a club and canteen for the hundreds of servicemen stationed in the city during WWII. The mural painted in the basement during that time is still intact, and Dorothea McBride served as the house’s resident hostess.
See the full story of Galbraith/Westminster House — the ‘home away from home for Canadian servicemen in World War II.
Post-war, Galbraith House was a 15-unit rooming house. By the late 20th century, it was in serious disrepair, suffering from rot, a leaking roof, and general neglect. Fortunately, Ron and Marie Jang, owners of Tanex Industries Ltd., a company specializing in historic moulding reproductions (and creating the Heritage Homes Tour plaques awarded to homeowners who participate in the Homes Tour), stepped in to save the grand old home in 1998. They undertook a massive restoration, rebuilding the roof, restoring the original floorplan, and preserving key interior features. For their efforts, they received the BC Heritage Society’s Award of Honour.
Some special points of interest include the period kitchen with fir cabinets and marble floors, the hand-painted fresco by Jordy and Megan Chursinoff in the Jang Room, which highlights the beautiful wood-coved ceiling, and the fabulous Eastlake design cast-bronze hardware on the main floor.
In 2005, the Jangs sold Galbraith House to its current owner, who operates a law office within the beautifully restored two-and-a-half-story building. Today, the home is a vibrant blend of heritage and function. The parlour, remodeled in the early 1900s in the Arts and Crafts style, is now known as the Byron Room (named after the owner’s Dalmatian). Across the hall, the former parlour space is now the Jang Room, restored with new Tanex millwork and period antiques.
Galbraith House stands today as a testament to New Westminster’s rich architectural heritage and the enduring ability of historic buildings to evolve with the times—from stately family estate, to wartime haven for WWII servicemen, then boarding house to a law office serving the local community.