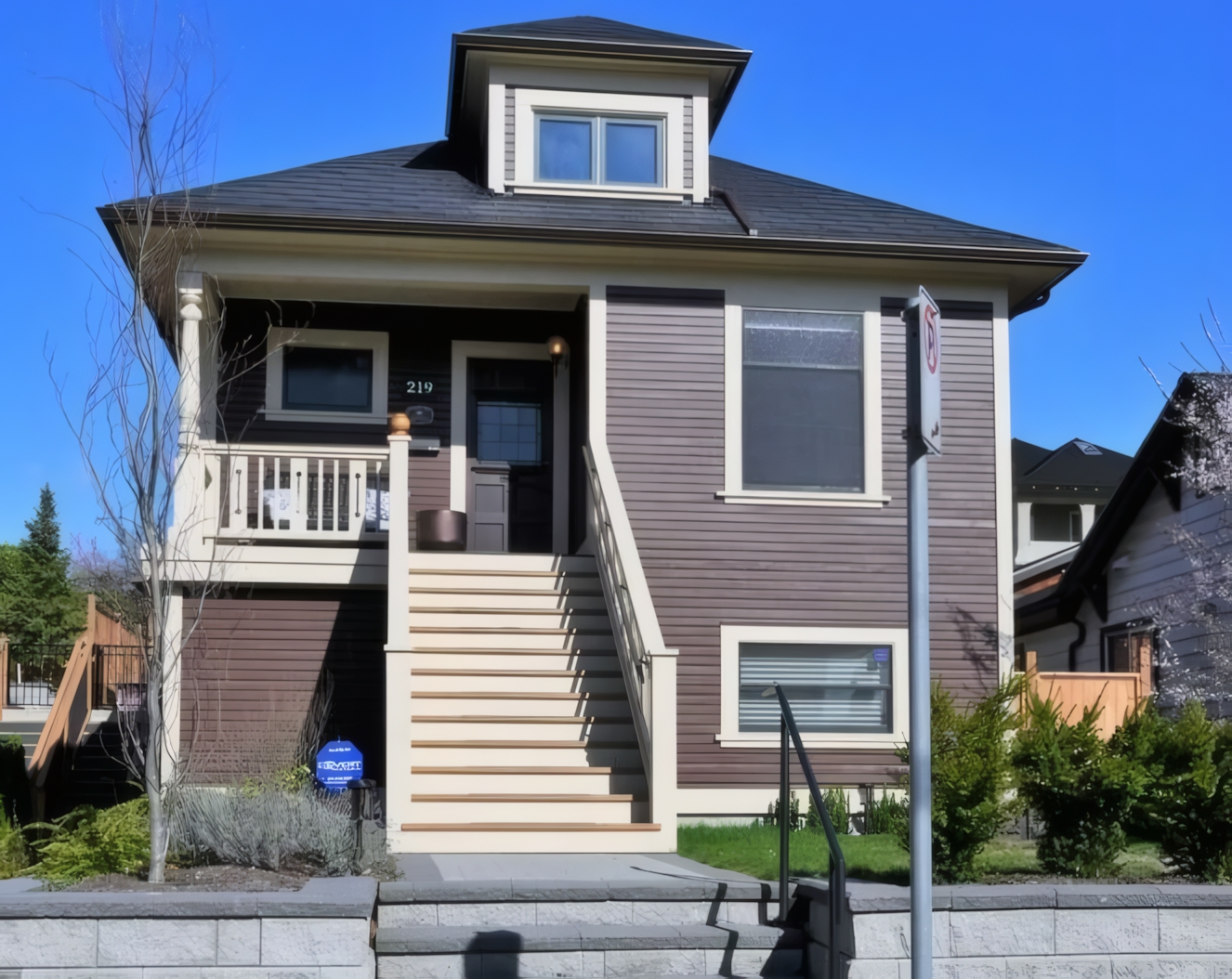John and Eleanor Sandick House
219 Manitoba Street • Early Cottage • Built 1909

Built in 1909 by retired farmer John Sandick and his wife Elleanor, this charming cottage was originally sited at 217 St. Patrick Street. At that time the Queen’s Park neighbourhood was experiencing a building boom, although significant development had been taking place since the 1890’s. Between 1905 and 1913 Queen’s Park became one of the most popular areas in New Westminster, attracting wealthy elites as well as those of more modest means like the Sandicks.
The vernacular Early Cottage design was a typical choice for working-class families in the Lower Mainland and was available in plan books popular at the time. The modest square-footage, hipped roof with front-facing dormer and porch below are illustrative of this architectural style. A single turned wood column on the front porch is a distinguishing feature of this home.
The Sandick House stands out for the fact that it was owned by just two families over a 100- year period: the Sandicks from 1909-1929, and the Robinson family from 1929-2009. Charles and Edith Robinson purchased the home when their daughter, Jean, was 16 years old, and Jean continued living there for nearly 80 years, until shortly before her death in 2009.
In 2016, 217 St. Patrick Street was put on the market and quickly sold. The buyer wanted to take advantage of the large lot size and build a new house. The owner of 218 Queen’s Avenue, Steve Norman, had long dreamt of saving two small heritage houses from demolition by moving them onto his unusually spacious lot, which backed on to Manitoba Street. The new owner of the house was able to wait until the Queen’s Park Heritage Conservation Area was approved(2017), assuring Norman that his efforts to save two houses wouldn’t be in vain.
The cottage was moved in 2018 at a cost of $70,000 and is the perfect complement to its “new” next door neighbour, which was moved from Vancouver. A Heritage Revitalization Agreement (H.R.A.) and permits took months to be approved before work could begin. Both houses were given 9-foot-high basements and sit on generous 42.5 x 131-foot lots, with access to a brand new laneway in the rear.
Like its neighbour, 219 Manitoba Street has all its original historic appeal but has been brought up to modern codes to function as well as any new build. It retains most of its original siding, with just the basement section newly milled. Its windows are original as is the front door, which needed new stained glass. A porch light from the 1890’s has been added and the railing cap at the top of the front stairs was milled from an oak tree that had been on the property.
Inside, the doors and woodwork had all been painted, but are now stripped and restored. Fir floors have been refinished and show the original room divisions, which were likely arched doorways. The home’s original basement stairs were steep and narrow, tucked under the stairs to the attic (not on the tour.)
In the office is an original built-in cabinet flanked by corner blocks, which had to be carefully removed and replaced for stripping. The brick facing around the window was installed by the homeowners.
A handy island has been added to the newly refurbished kitchen. Marks from the original stove can be found on one wall. The wall-hung tea cabinet is thought to be original to the house.
The bathroom is still in its original location, but basement stairs now take the place of the old pantry. The light here was originally a gas fixture, and was converted by Steve Norman.
The homeowners have built a back deck, expanded the patio and added a fence.
217 St. Patrick Street didn’t have to travel a great distance, but its now far removed from being a modest cottage. 219 Manitoba Street is a striking 2,000-square-foot heritage treasure that can expect to stand for another 100 years as a beloved family home.