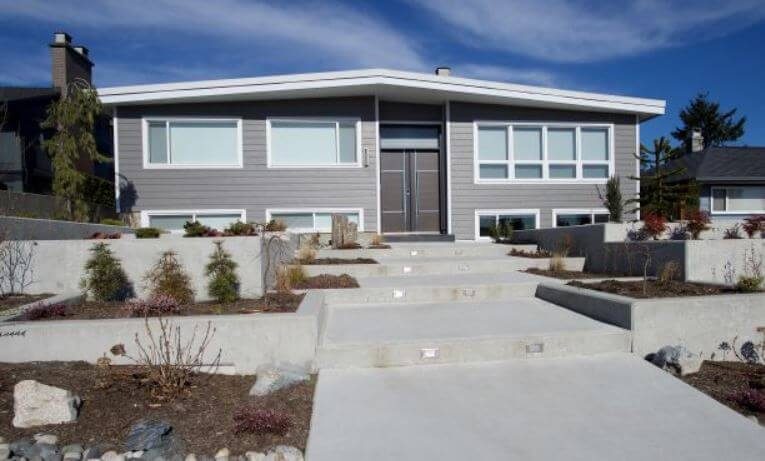Malvern and Pauline Hughes House
815 Massey Street • West Coast Modern • Built 1958 • Builder: Volmar and Edwin Nordman

Style elements: Built by prolific Massey Heights builder Volmar Nordman and his brother Edwin, the Hughes House bears all the hallmarks of a West Coast Modern style home (c. 1940-1965) –the simple facade divided into panels of large windows; the low-pitched roof with deep eaves; and the seamless transition between interior and exterior spaces. Architectural significance: Built into the gradual rise of the hill, this home’s single-storey front belies its 3,500 SF of living space. The senior Hughes added more family room space and a master bath in 1978. Jennifer and her husband Ron fully renovated the basement, bedrooms, and bathrooms in 2016 and tackled the open-concept kitchen, dining, and family room space in 2017-18. They transformed the front garden into a modern, tiered landscape stepping up to the house. What to look for: Open-concept principal rooms with warm-toned floors, soft grey walls, and strategic skylights add a contemporary touch. Original weave-patterned pendants light the hallway. A sleek, custom-made wall unit seamlessly transitions from the wood-walled living room to the dining area. First homeowners: The current owner’s parents, Malvern and Annie Pauline Hughes, moved from Calgary. Malvern was a New Westminster alderman for 19 years and Pauline became head of Woodlands Institution. Sadly, Pauline passed away in 2018. Her remarkable career is chronicled here and on the Society’s website tribute to New Westminster’s remarkable women.