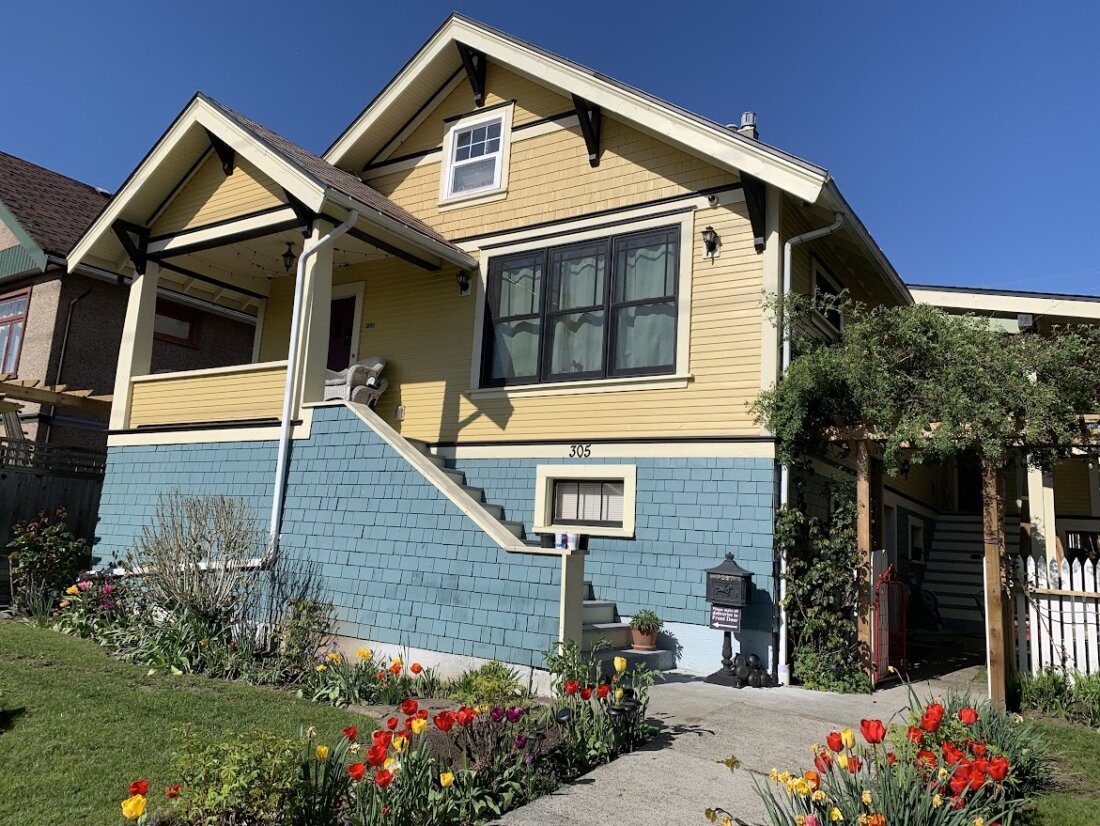Mercer Cottage
305 Tenth St • Craftsman • Built 1928

Don’t let the cheerful dutch lap siding fool you—when the current owners bought this home, it was cloaked in vinyl, aluminum, and decades of mismatched renovations. What followed was a hands-on, back-to-the-studs revival that brought light, flow, and heritage charm back to life.
by Anna Camporese
The home’s now welcoming exterior with an open porch belies the two-tone brown and white combo of vinyl and aluminum siding, and enclosed porch confronting the current owners when they purchased the house in 2013. Other owners had left their mark: notably a 1939 rear addition for a self-contained suite; and 1950s oak flooring with inlay banding and Greek-key design in the corners. At the time of purchase, the 1930’s suite had already been incorporated into the main house, turning the old bedroom into the dining room, and the kitchen/dining area into the master bedroom.
The current owners lived in the house for three years before embarking on a comprehensive renovation in 2016. They retained the home’s original elements: the foyer’s five-foot high wainscotting with original finish; living room ceiling fixture; all the original woodwork that was carefully removed, sanded, and refinished; and the pocket doors were repurposed in other parts of the house. A light-filled space replaces three small, separate dark rooms—the living room, kitchen, and dining room.
Removing the walls between the living room and kitchen, and the kitchen and dining room, allowed light to flood the space from front to back. Handsome, custom milled Douglas fir beams take the load where the walls once were. The living room’s fireplace brick chimney has been left exposed. All the windows were replaced with new Loewen wood frame windows. The owners used old paint lines to discern where the original window openings were. For additional light they added the French doors and windows at the back of the dining room.
The kitchen’s drama comes from the exposed brick chimney that takes the eye up to the 14’ peak of the vaulted ceiling, and the eye-catching 13-foot-long kitchen island constructed from 2’x12’ dimensional lumber salvaged from the living room ceiling joists. The square nails embedded in the island are an homage to the stash of square nails found by the homeowners during renovation. Shaker-style kitchen cabinets mimic the original upper cabinets found in the home.
With drab curtains, dingy wallpaper, and shag carpet gone, the bedrooms are now bright and airy. The wainscotting in the master ensuite is a nod to the foyer wainscotting. Both bathrooms were updated, replacing the builder-grade vanities and tubs with sourced vintage fixtures and period-appropriate tiles.