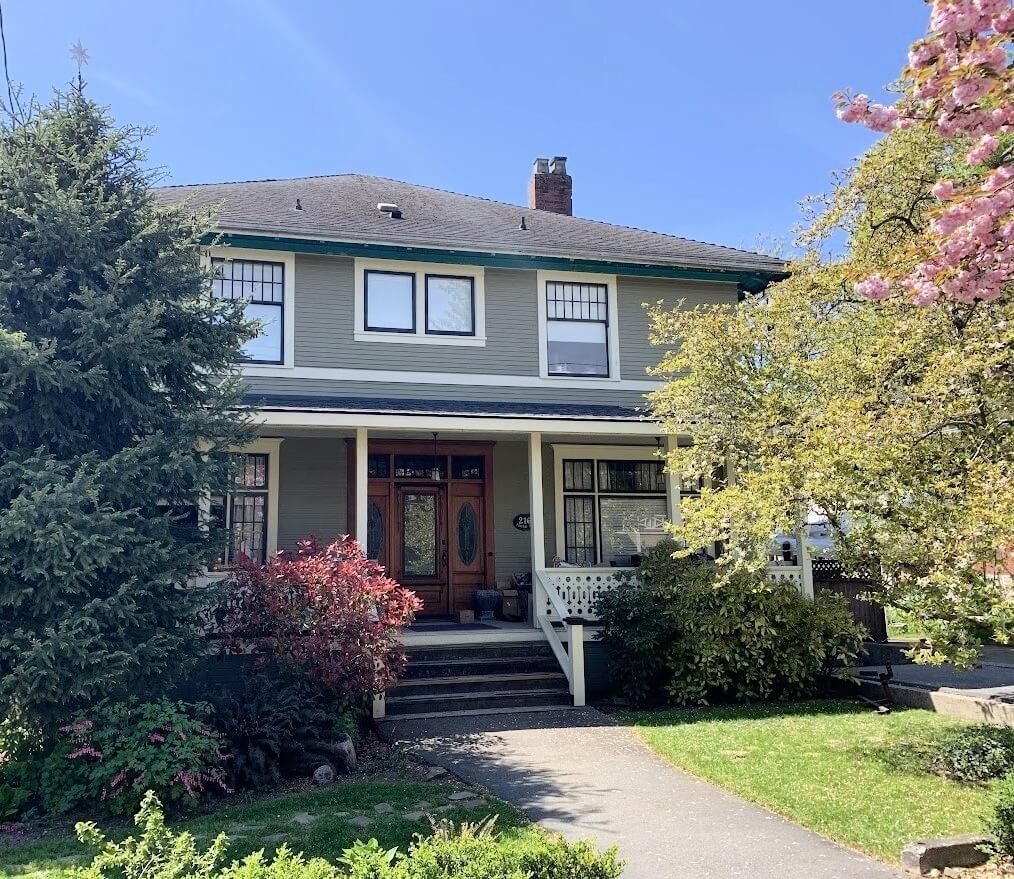Thomas and Annie Gifford House
216 Third Street • Edwardian • Built 1911

by Anna Camporese
Once the home of a prominent MLA, and later a care home and rooming house, this grand 1911 residence has lived many lives.
Today, it stands restored—through the vision and skill of its current owners, experienced heritage renovators who brought it back from institutional obscurity to period-authentic elegance.
Built for Thomas Gifford, a Scottish-born watchmaker, city councillor, and MLA (1903–1916), and his wife Annie, the home reflected Gifford’s status in the community, complete with a second servants’ staircase. From 1975 to 2000, the home served as Patterson Lodge, a care home. and then briefly as a rooming house.
When the current owners purchased the property in 2002, vestiges of its institutional past remained—like two toilet stalls in the main-floor bathroom. They embarked on an extensive two-year restoration.
Outside, the turquoise-painted shakes were removed, revealing the 3 ½ inch horizontal fir siding underneath. Fortunately, the mullioned wood windows were intact. A salvaged door with oval side-lights fitted seamlessly into the original opening.
Inside, walls were taken back to the studs to add insulation and upgrade the electrical and plumbing. The cast iron radiators that heat the house were refurbished. All carpeting was removed and the fir floors underneath refinished, as was the home’s remaining original woodwork. The owners stripped and refinished all of the 27 five-panel doors. Period appropriate light fixtures and bathroom fixtures were sourced.
The foyer had much of its woodwork intact; however, the owner added the crown dentil moulding and panelling. The handsome pocket doors between the living and dining rooms were discovered in the garage and reinstalled in their original location.
The dining room mantelpiece and wallpaper were installed by the Supernatural TV crew for filming. The owner added the beefy moulding above the door, plus the crown moulding and a chandelier medallion with egg and dart detail.
The kitchen was doubled in size. A coffered ceiling disguises the structural beams, and the ceiling restored to its original height. A salvaged window and a new one crafted to match, bookend the stove. New French doors mimic the mullion pattern in the original windows. Linoleum was removed to reveal fir floors.
The main floor bathroom was stripped of its institutional fittings, expanded by borrowing space from the dining room, and refitted with vintage fixtures and period-appropriate black and white tile.
The cozy small parlour with wood-burning fireplace is to the right of the front entrance.
On the second floor, the laundry room sports doors from Vancouver’s Elephant and Castle pub. The large bathroom has the original clawfoot tub. Borrowing floor space from the adjacent bedroom allowed for a generous closet, replacing two smaller ones in the master bedroom.
From foyer to parlour to second-floor updates, every detail speaks to thoughtful, respectful heritage revival.