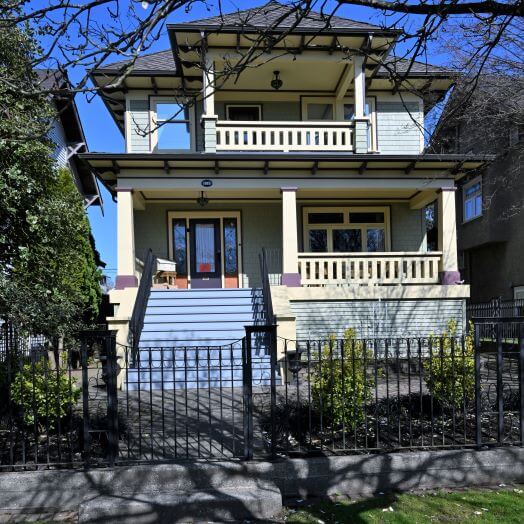House D – Mary McBride House (1912)
A Home built by the prolific New West contractors, McCullough and Gostick

The handsome home at 1015 Hamilton Street in the Moody Park neighbourhood is one of several that prolific contractors Thomas McCullough and Horace Gostick built along that street, They also built 1011 and 1013 Hamilton, several houses along Henley and one in the 700 block Fourth Street.
There is a similar quality of rootedness to all the McCullough-Gostick homes; perhaps the duo were influenced by the Craftsman Bungalow, “… low and spreading, not more than a story-and-a-half tall, with porches, sun porches, pergolas and patios tying them to the outdoors. The [Arts and Crafts] A&C bungalow follows an informal aesthetic; it is a house without strong allusions to formal English or classical precedents.” Patricia Poore, Feb 1, 2017
McCullough and his wife Florence briefly resided at several of the houses on Hamilton as they were finished but the homes were essentially built as rental properties. But both McCullough and Gostick moved west shortly after building these homes. The home at 1015 Hamilton is most famously associated with owner/landlord widow Mary McBride, whose son Sir Richard McBride was premier of the BC 1903—1915.

The current homeowners embarked on a huge restoration project to ensure this house lives on for another 100 years. The porch was rotting, sinking and was pulling away from the house. That project led to re-doing the entire front of the house – including brackets, siding, railings and gutters – which have been replaced or repaired and the house repainted.
Inside, tour goers are greeted by a spacious front foyer with dark-stained wood throughout the main rooms, including the parlour and dining room. Previous owners stripped much of the painted woodwork to return a rich elegance to the main floor. They also used a variety of wallpapers to enhance the period feeling. Note the Bradbury and Bradbury wallpaper that hails from California. B & B is famous for its hand-blocked historical designs.
The lovely features of many restored heritage houses are found on the main floor: rose-themed stained-glass, pocket doors and an original brick fireplace with tiled hearth.
The current owners recently completed a kitchen renovation that started with levelling a sloping floor in order to realize their vision of a French farmhouse ambience..
A copper sink, new but vintage-looking appliances, Dekton countertops, and the Monet-inspired tiled backsplash all contribute to their vision. There’s also a hanging piece stained-glass above the sink, based on the Tiffany pattern of Hibiscus and Parrots.
Upstairs you will find three generously-sized bedrooms, an efficiently used space that houses an office/corner laundry area and an enjoyable city and garden view. The large, renovated bathroom features heated black and white tiled floors, sleek subway tiles, large rain shower with vertical black tiles, towel warmer, an elevated bathroom with secret built-in step stool for little ones, Cheviot clawfoot tub and another hanging piece of stained-glass–this time, a nod to the rose-themed glass on the main floor.
To complete the updating of the McCullough/McBride House, the back yard has been refreshed. Itis now an oasis of outdoor living areas with beautiful use of brick and wooden garden structures.





